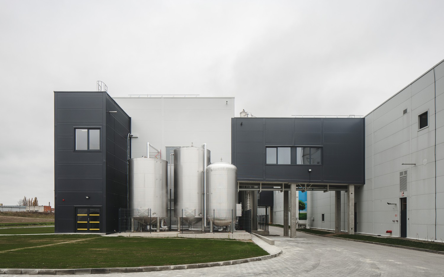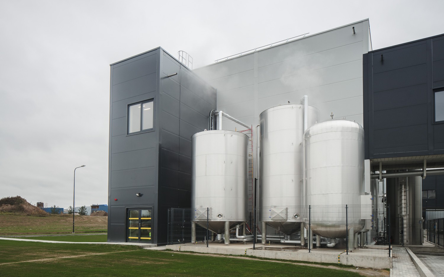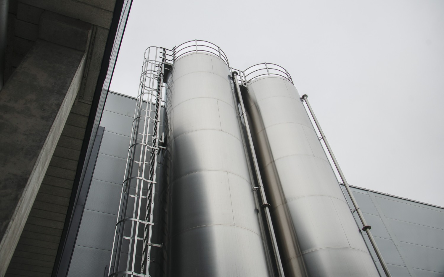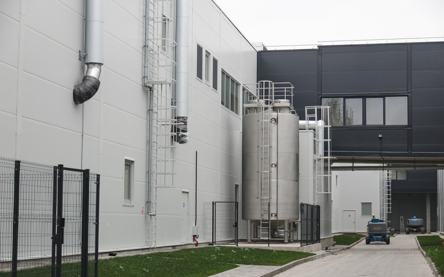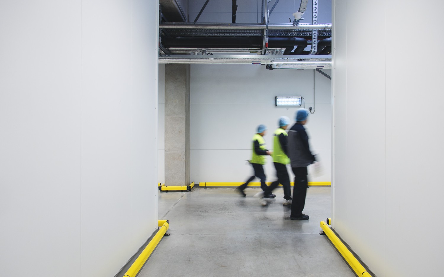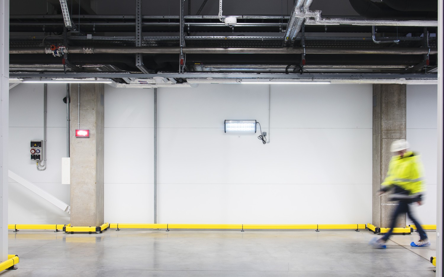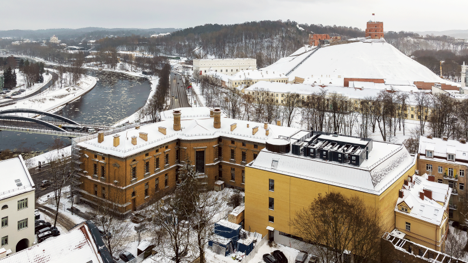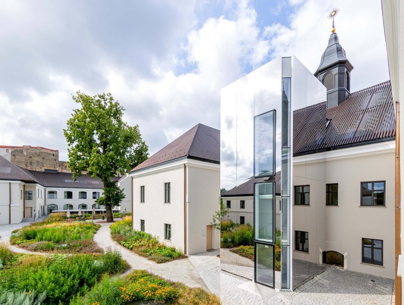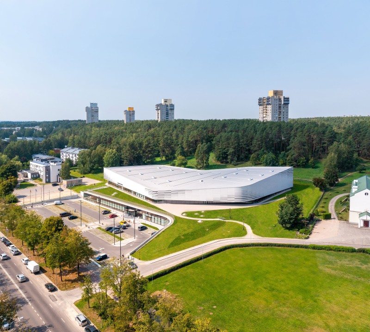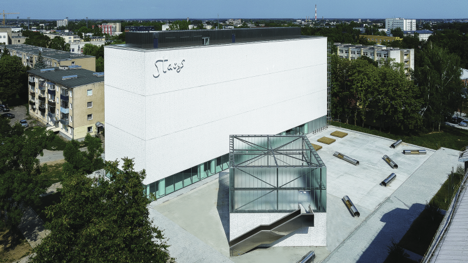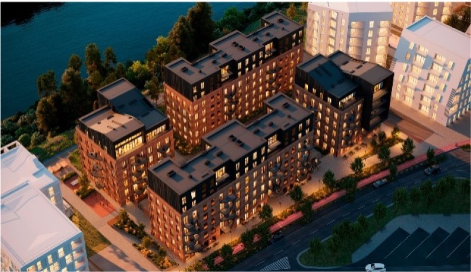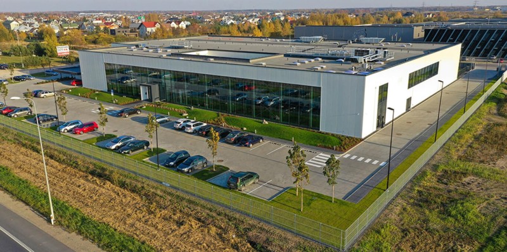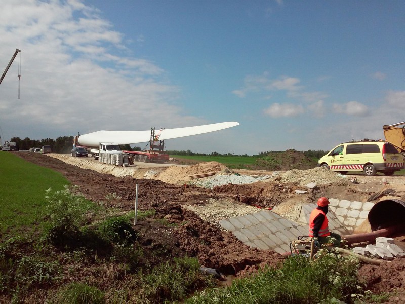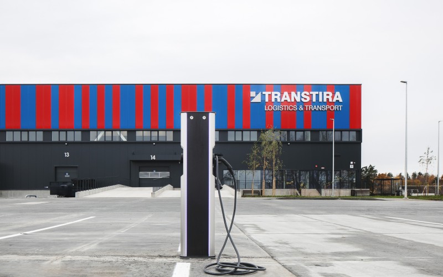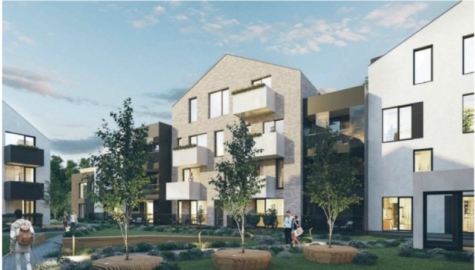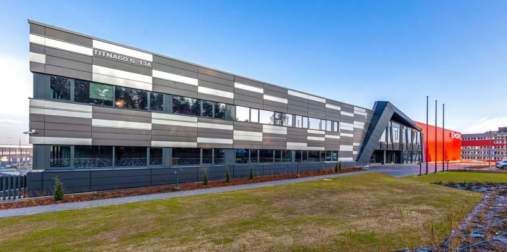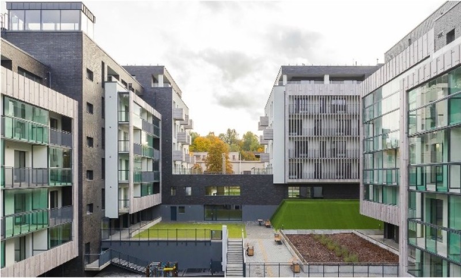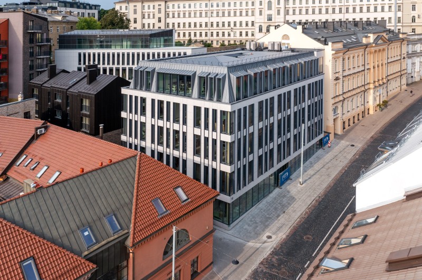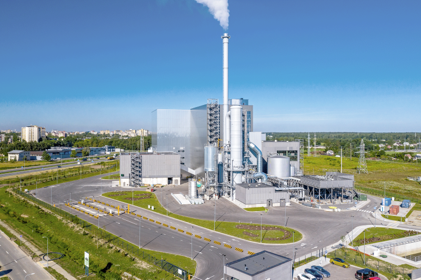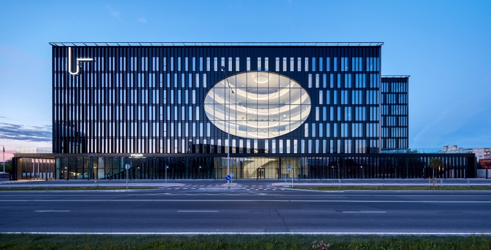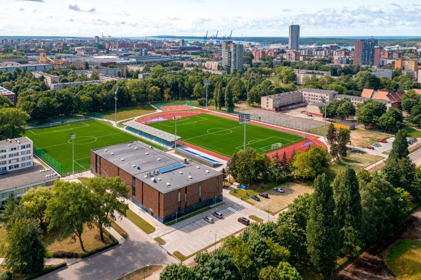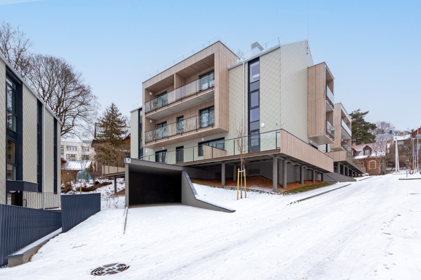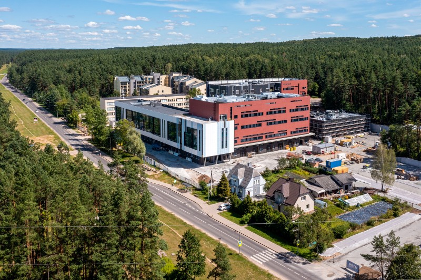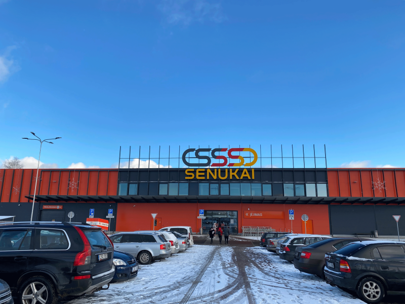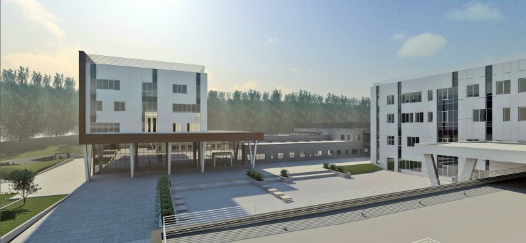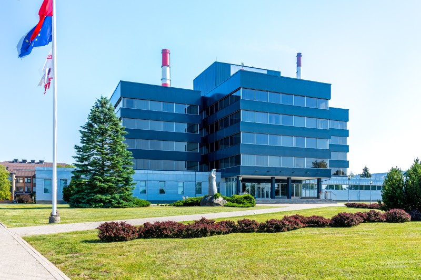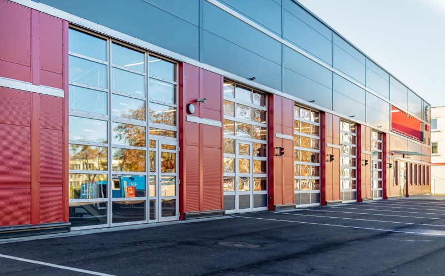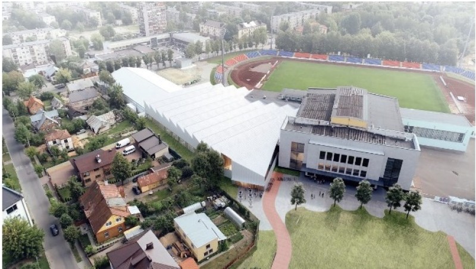The AB Kauno Grūdai industrial and manufacturing facility is developed in collaboration with general designer UAB Bendrieji statybų projektai. This facility is designed for the production of instant food products, such as packaged and cup noodles and porridges, ensuring an efficient and well-organized manufacturing process.
The building consists of two floors:
- The first floor will house production and storage areas, facilitating streamlined manufacturing operations and product storage.
- The second floor will include engineering infrastructure facilities, as well as staff amenities, dining areas, and rest spaces, providing both comfort and functionality for employees.
In addition to the main building, the project includes site infrastructure improvements. Plans involve the construction of access roads, parking lots, pedestrian walkways (including accessible paths for individuals with disabilities), and landscaping to create a convenient and aesthetically pleasing environment for both employees and visitors.
This project will enhance Kauno Grūdai’s production capacity while fostering more efficient and sustainable manufacturing processes.
Industrial projects
Kauno Grūdai production and industrial building
Type
Industrial projects
Started
2023.10
Completed
2024.11
Client
Kauno grudai AB
Area
7 400 m²
Location
Alytus, Lithuania
