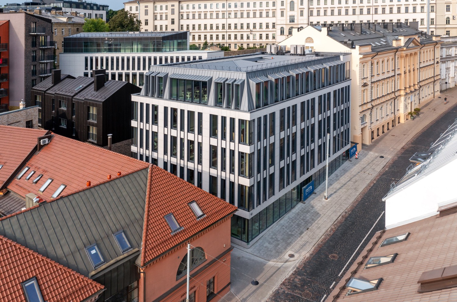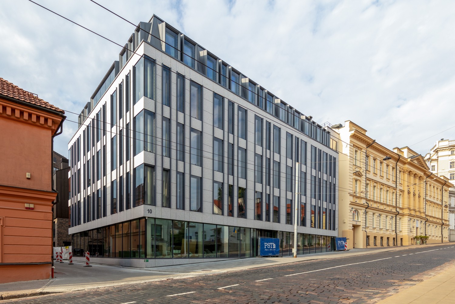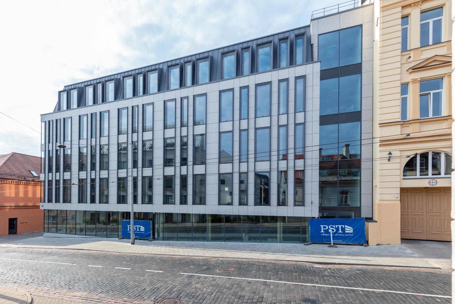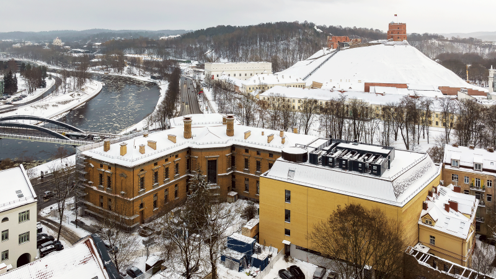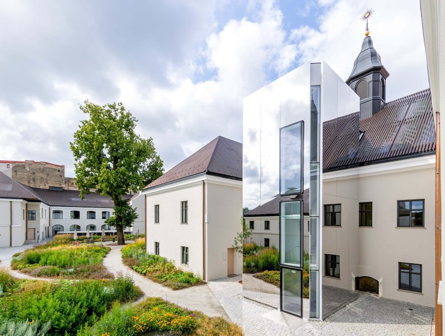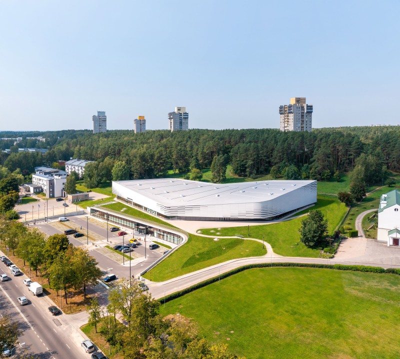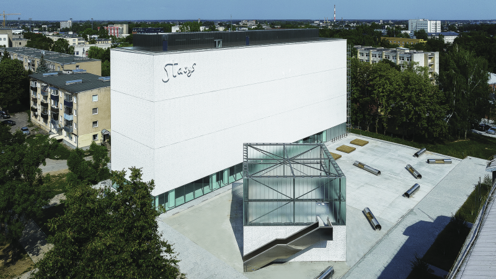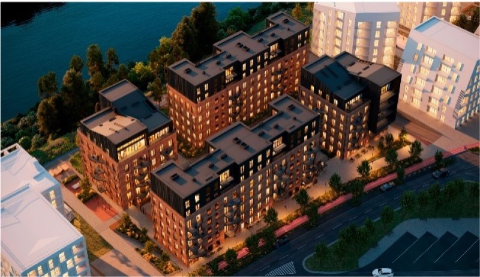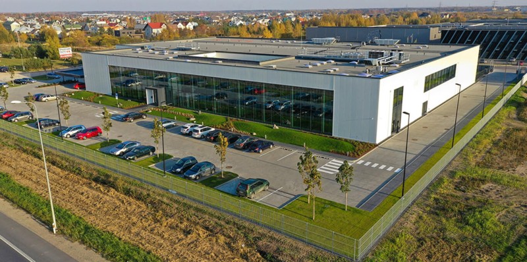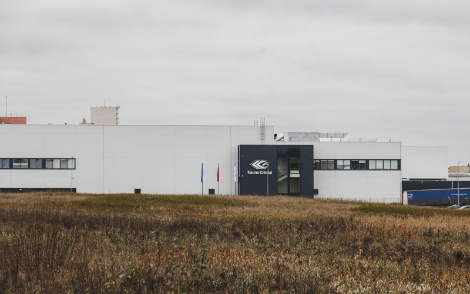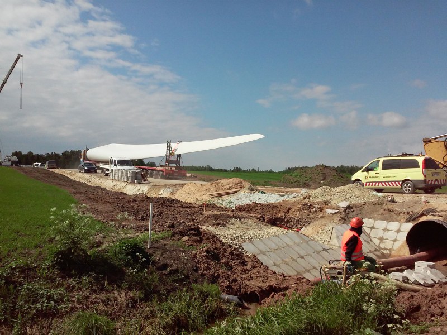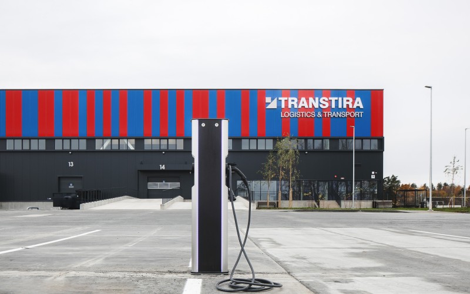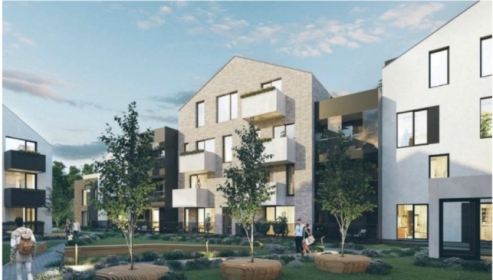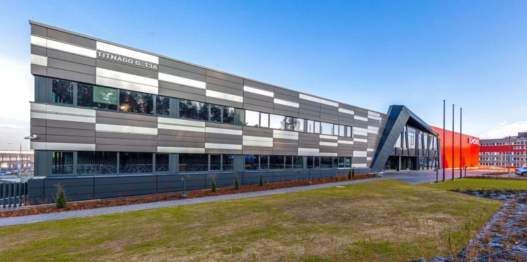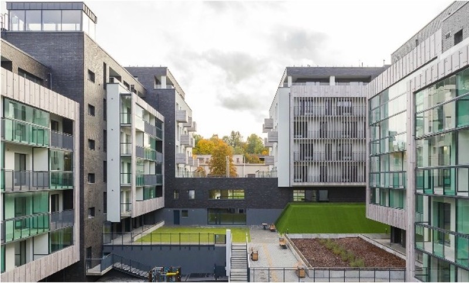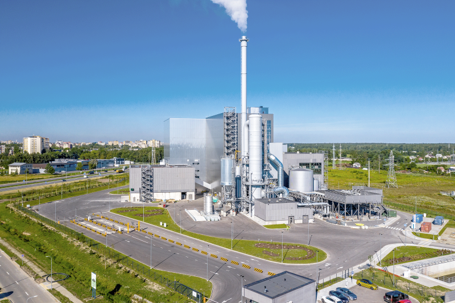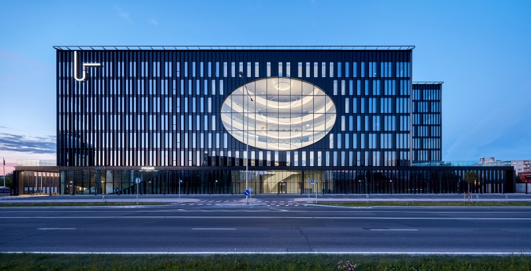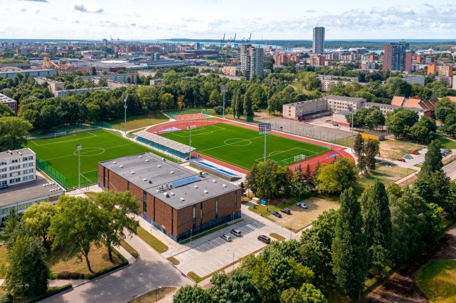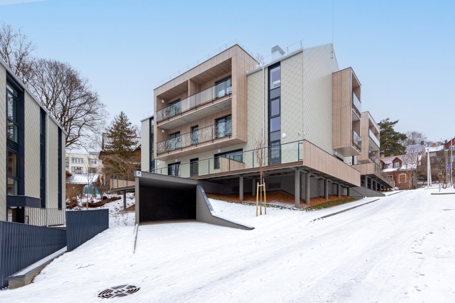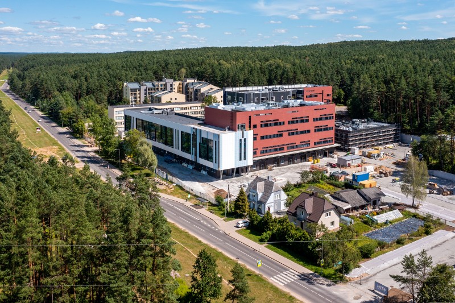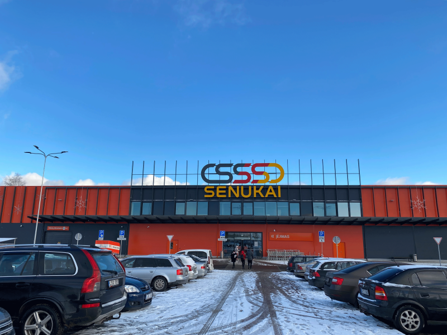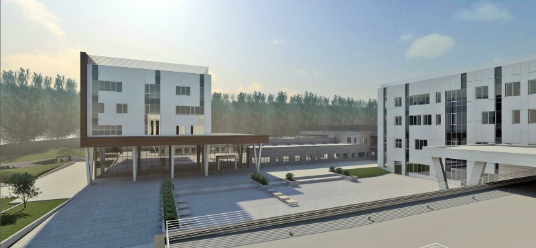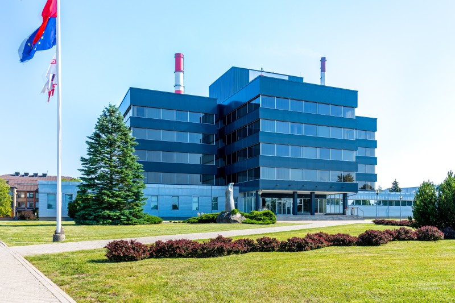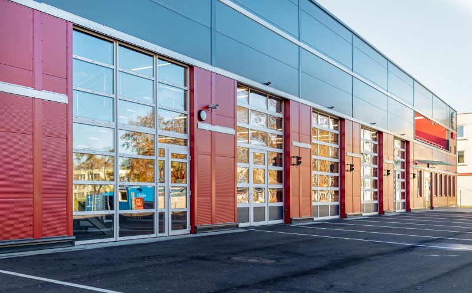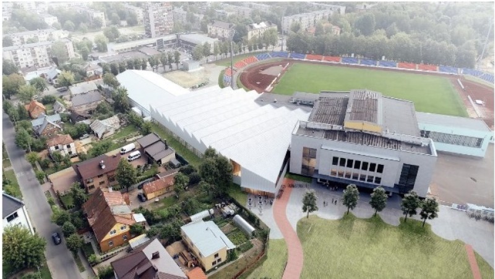A modern mixed-use complex has been successfully completed in Vilnius Old Town, seamlessly blending functionality and aesthetics. The development consists of four buildings—two administrative structures and two residential buildings designed for rental apartments and studios. Beneath the entire complex, a two- to three-story underground parking garage provides convenience for both residents and office employees.
The courtyard stands out with its unique tiered design and lush green spaces, creating a welcoming and contemporary atmosphere. This project also introduced an innovative construction technique—for only the second time in Lithuania, diaphragm wall foundation technology was used, allowing concrete to be poured without traditional formwork. This significantly reduced material consumption and accelerated the construction process.
This development serves as a benchmark for modern residential and commercial architecture, contributing to the evolving urban landscape of Vilnius.
Residential projects
Office and apartment buildings
Type
Residential projects
Started
2019.12
Completed
2023.07
Client
CONTESTUS UAB
Area
10 058 m²
Location
Vilnius, Lithuania
